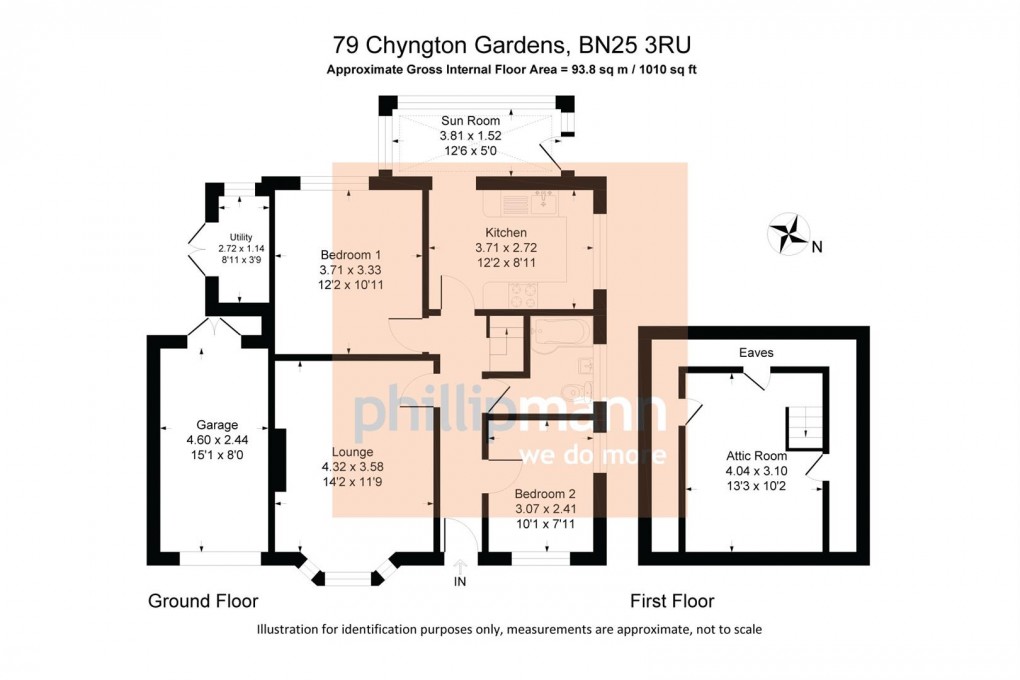Description
- 2 Bedroom Detached Bungalow with Attic Room
- Secluded South West Facing Garden
- Lounge With Open Fire
- Double Glazed Windows and Doors
- Kitchen with integrated appliances
- Sun Room
- Garage and Utility Room
- Off Road Parking
- Modern Bathroom/WC
A Versatile 2 Bedroom Detached Bungalow with Attic/Hobbies Room on a Level Plot Towards the Eastern Side of Seaford, Close to Countryside, Chyngton School, Local Shops and Bus Services into Seaford Town Centre, Brighton and Eastbourne. Greatly Improved by the Current Owner, Features include a Lounge with Open Fire, Kitchen with Connecting Sun Room, Modern Bathroom, Garage/Utility and Parking. The Secluded South West Facing Rear Garden is Considered a Particular Feature of the Property. As you approach the bungalow there is a maintenance free front garden and brick in-lay drive providing off street parking to the garage. The entrance hall has a tiled floor and ladder to the attic room which makes an ideal office space. The lounge has a feature wood/tile fireplace with open grate and bay window to the front aspect. The kitchen is fitted with a range of bespoke base cupboards, complemented by solid oak working surface with inset sink and tiled splash backs/flooring. There is a ceramic hob with electric oven and extractor canopy, integrated fridge and freezer, space for washing machine and dual aspect windows. The connecting sun room has space for a dining table and chairs and pleasant outlook over the rear garden. There are two double bedrooms with the master bedroom at the rear of the bungalow having a pleasant view over the garden. The bathroom has a modern suite comprising P-shaped bath with shower and glass screen, wash basin in vanity unit, WC, heated towel rail and tiled walls/flooring. The south/west facing rear garden has a fence enclosed level lawn and timber shed. There is a brick in-lay wrap around patio, external utility room with appliance space and power and double doors to the garage which has power and up/over door.
Entrance Hall
Frosted upvc double glazed entrance door, radiator, fixed ladder to attic room with adjoining "borrowed light" glass panel.
Lounge (4.83 into bay x 3.58)
Marble fireplace and hearth housing open fire, radiator, television/Sky point, telephone point, double glazed window to front.
Kitchen (3.71 x 2.69)
Refitted with a single bowl, single drainer sink set into working surface with cupboards and drawers below, plumbing and space for washing machine, integrated fridge, inset four ring gas hob with electric oven below, matching wall mounted cupboards, radiator, breakfast bar, part tiled walls, tiled flooring, double glazed window to side, double glazed window and double glazed french doors onto rear garden.
Bedroom One (3.68 x 3.61)
Radiator, double glazed window to rear.
Bedroom Two (3.12 x 2.39)
Radiator, telephone point, double glazed windows to side and front.
Bathroom
Fitted with a white suite comprising bath with mixer tap and shower attachment, pedestal wash basin, close coupled w/c, radiator, fully tiled walls, frosted double glazed window to side.
New room
Rear Garden
Approx south west facing and offering a very high degree of seclusion. Large York stone paved patio, lawn, mature trees, well stocked borders, timber shed with part covered log store, outside tap, side access.
Front Garden
Lawn, shingle paths, wall to front.
Driveway
Providing off road parking and access to,
Garage (4.70 x 2.41)
Metal up and over door, fuse box, window and door to rear.
Floorplan

EPC
To discuss this property call our Seaford branch:
Market your property
with Phillip Mann
Book a market appraisal for your property today. Our virtual options are still available if you prefer.