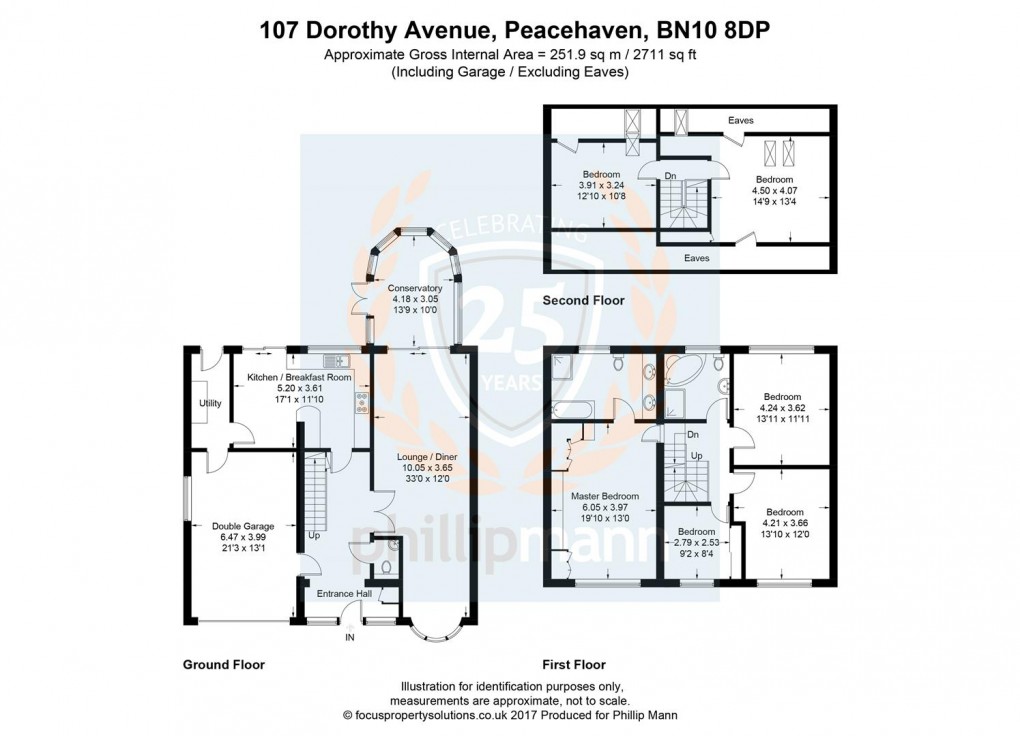Description
- Extremely Spacious Family Home
- Dual Apect Lounge Dining Room
- Fitted Kitchen Breakfast Room & Utility
- Conservatory
- Six Bedrooms
- Master Bedroom With Ensuite Shower Room/WC`
- Family Bathroom
- Double Garage and Ample Off Road Parking
- Secluded Rear Gardens
- Viewing Highly Advised
You will find it very hard to find another home that will offer such sheer SCALE and VOLUME as this particular property. Hidden way behind the unassuming facade is accommodation of quite SPECTACULAR PROPORTIONS which is ADAPTABLE and as FLEXIBLE as you will ever get. The many versatile uses may include having several generations living under the same roof, sub division of the property affording separate space for two families or even potentially being licensed as a HMO. Lets though not forget if you are a large family and just like space, then this is definitely the one for you. Arranged over three floors, it does offer spectacular living space alongside modern and neutral decor and flooring. As you enter the property you are welcomed into the huge hall which is a room in itself, there is plenty of storage on hand as well as access to the double garage. Running from front to back is the lounge/dining room and this will easily fit all of your soft furnishings and associated furniture, as well as a large table and chairs. Patio doors lead into the spacious conservatory which is centrally heated and overlooks the garden. Close by the modern kitchen/dining room has plenty of working surfaces, cupboards for storage and space for the appliances but still leaving enough room for another table and chairs. A door from here also gains access into the handy utility room. Moving to the first floor, you will find four extremely generous double bedrooms, with the master having an extraordinarily spacious en-suite. The en-suite comprises of bath, shower cubicle, wc and twin sink units. The family bathroom is also located on this floor Ascending to the second floor, two more rather generous double bedrooms offer even more space. Externally the private drive offers ample off road parking for several vehicles which in turn leads to the double garage. The rear garden consists of a level lawn, patio and decking area with a variety of shrubs and plants.
Floorplan

EPC
To discuss this property call our Peacehaven branch:
Market your property
with Phillip Mann
Book a market appraisal for your property today. Our virtual options are still available if you prefer.