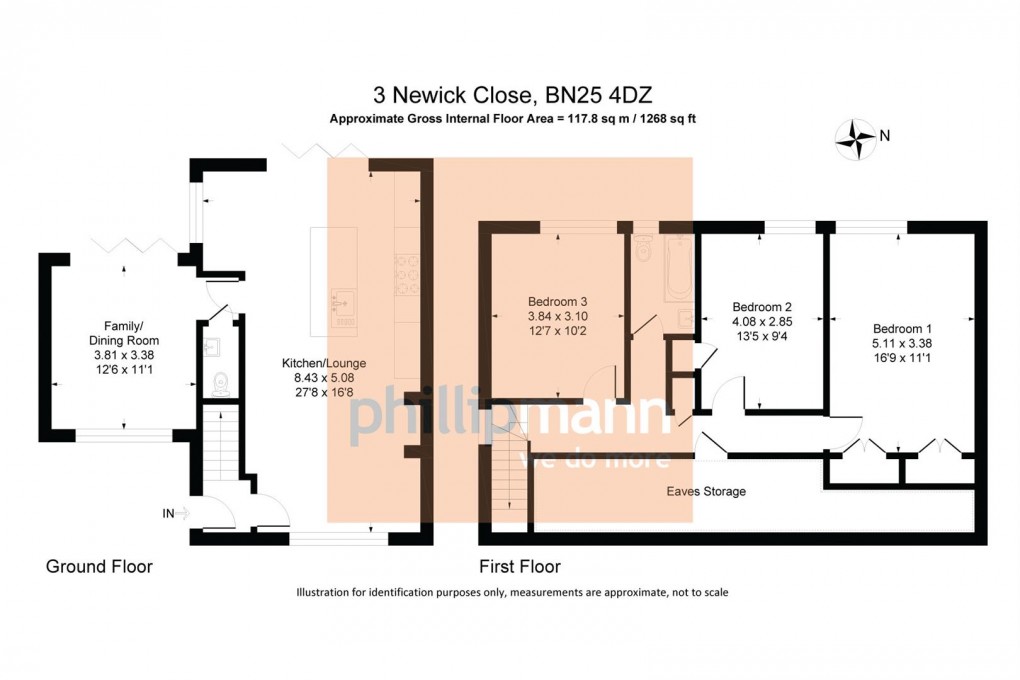Description
- 3 Bed House in Favoured Area
- Sunny Aspect Secluded Garden
- Open Plan Lounge/Kitchen
- Separate Dining Room
- Three Double Bedrooms
- Modern Bathroom/WC
- Cloakroom/WC
- Allocated Parking
This exceptionally well presented semi detached house is located in the popular south/east corner of Seaford, in a pleasant cul-de-sac off Lindfield Avenue. Having been much improved by the current owners the property benefits from spacious open plan living with stunning contemporary kitchen, modern bathroom/WC, double glazed windows and gas central heating. A particular feature is the secluded south/west facing rear garden with full width sun deck and access to allocated parking to the rear. As you approach the property there is a brick inlay path to the front entrance vestibule with stairs to the first floor and door to the open plan lounge/kitchen. The lounge area has engineered wood flooring which extends to the principal rooms and a full height window with wooden shutters and log burner, which makes a nice focal point. The kitchen has a central island bar with bespoke 'liquid copper' working surface, inset copper sink and breakfast bar. There are twin 'Smeg' ovens and integrated appliances to include fridge/freezer, washing machine and dish washer, larder cupboard and ample drawer and cupboard space, whilst bi-fold doors open onto the south/west facing decking. An inner lobby has a cloakroom/WC with wash basin and leads to the separate dining room which has bi-fold doors on to the decking and garden. On the first landing there is a large picture window with superb views towards the 'iconic' Seaford Head and walk in attic space which houses the central heating boiler. There are three generous double bedrooms all with distant sea views, while the master bedroom has a range of recessed wardrobe cupboards. The bathroom has a contemporary suite comprising a bath with 'monsoon' shower, wash basin, WC, heated towel rail complemented by tiled walls. From the rear garden there is side access and external power. A slate paved foot path leads to a timber store shed and the allocated parking which is accessed from Fairways Road.
PLEASE NOTE
The property comes with the freehold title of 3 and 3A Newick Close. There is a leasehold arrangement for each property which avoids a flying freehold issue because the lease deals with access for repairs etc. Therefore, there is no complication with a small part of no 3 being above part of 3a. The only impact of this is that No 3 is responsible for arranging buildings insurance for the whole freehold building, of which 3a pays one third. Repairs to the building are split in the same way.
The advantage of above is that the council tax band is very low as No 3 is categorised as a maisonette for council tax purposes.
PLEASE NOTE
The property also has planning permission for a substantial ground floor extension to create a study/ground floor bedroom and shower room. Further details available on request. http://planningpa.lewes.gov.uk/online-applications/applicationDetails.do?activeTab=summary&keyVal=P94Y3BJDKO900
Floorplan

EPC
To discuss this property call our Seaford branch:
Market your property
with Phillip Mann
Book a market appraisal for your property today. Our virtual options are still available if you prefer.